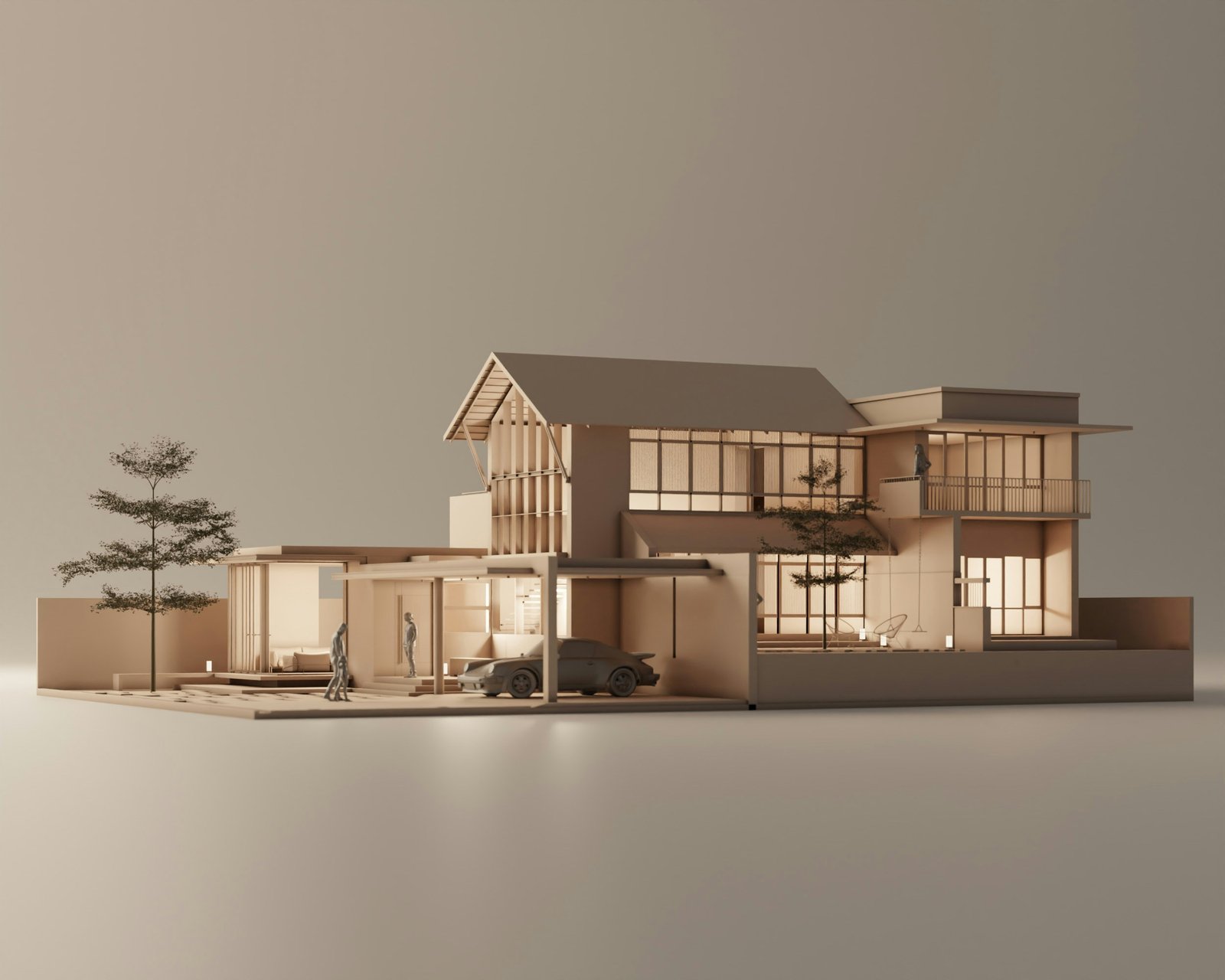Bring Your Vision to Life
Whether you’re designing your dream home or planning a commercial space, our detailed 3D floor plans and exterior renders make it easy to visualize your project. We specialize in converting sketches, ideas, and concepts into crystal-clear graphics that showcase layouts and designs with precision. With our expertise, you’re not just imagining your space—you’re experiencing it.
Designed for Approvals, Budgets, and Contractors
Our 3D floor plans and renders are more than just visuals; they’re your gateway to efficient project planning. Use them to streamline approvals with stakeholders, accurately estimate budgets, and provide contractors with clear, actionable plans. By offering a professional representation of your project, we help avoid misunderstandings and ensure everyone is aligned from the start.
Fast Revisions, Export-Ready Files
We know how important flexibility is in the design process. That’s why we offer fast revisions that ensure your plans evolve with your ideas. Additionally, our export-ready files are tailored for both print and mobile viewing, so you can present your vision in any format with ease. Whether you’re preparing materials for a meeting or sharing them online, you’ll have high-quality outputs at your fingertips.






Reviews
There are no reviews yet.